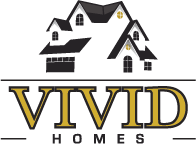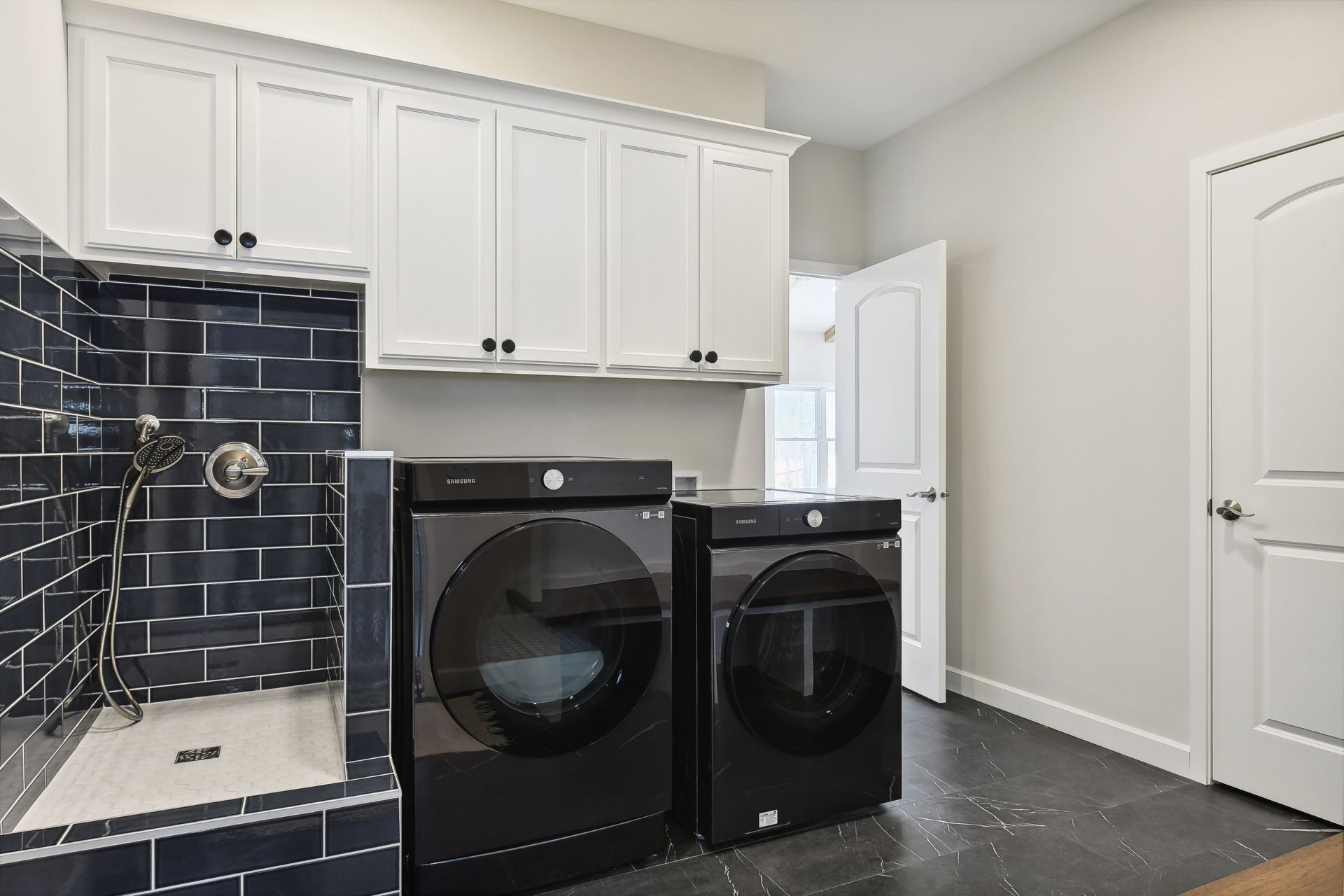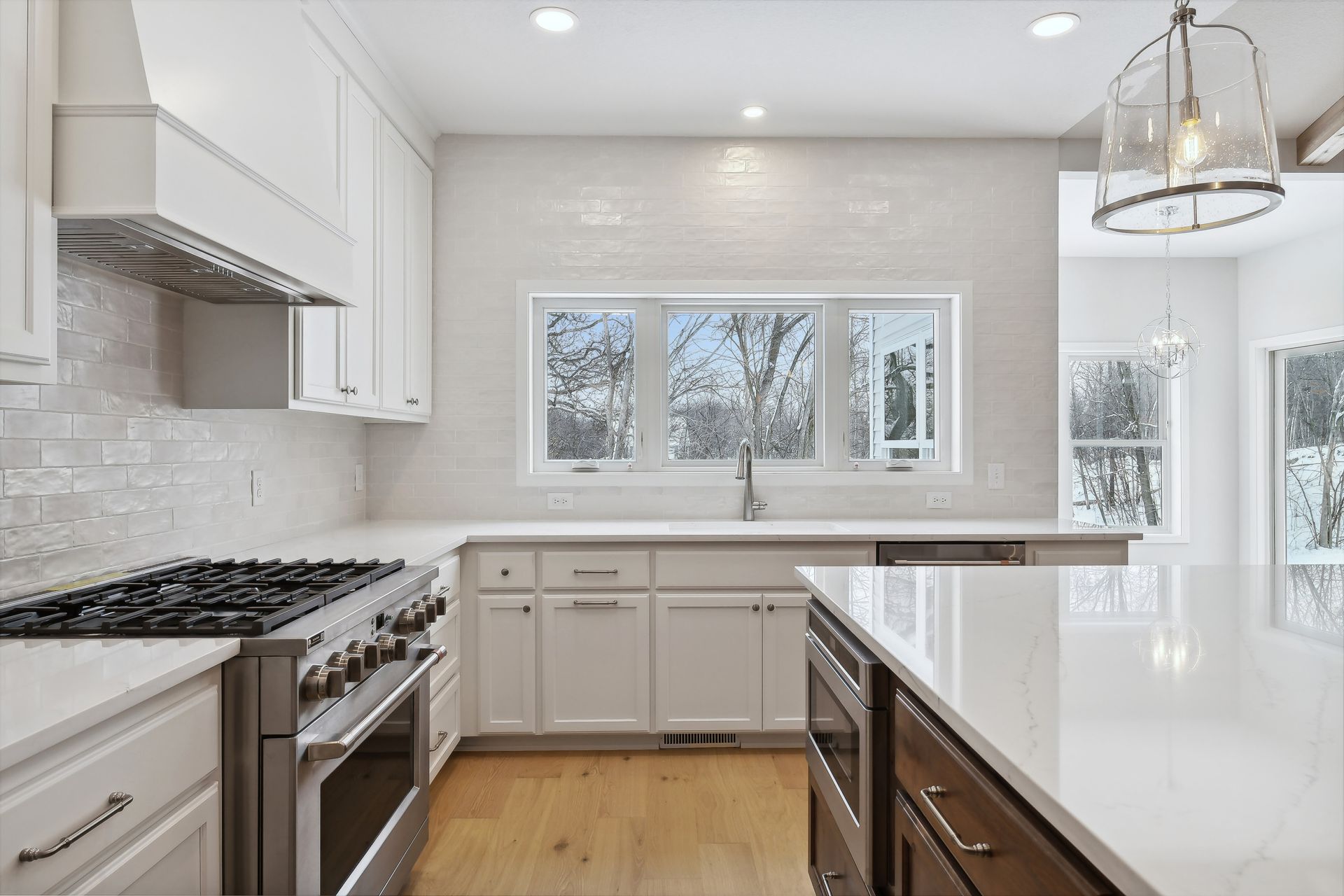Choose From Single Level Living Or 2 Story
building your Home the way you want it
Vivid Homes has several one and two story plans to choose from, plus as a custom builder we sit down with you and our draftsman to draw the lifestyle home that you'll be proud to live in. We have a long list of standard features included in every home.
Fundamentals
- From 1800 to 5500 Square feet
- Two to five bedrooms-vaulted ceilings per plan
- Oversized two and three car garages
- Small private neighborhoods
- Underground irrigation system
- Central air conditioning
- Poured concrete foundation
- Wooded lots
- Andersen windows standard
- 9 and 10 feet main level ceiling heights
OPTIONAL Upgrades
- Heated master bathroom floor
- Solid surface countertops such as Granite or Quartz
- Home Offices standard-spray foam insulated
- Main floor Laundry per plan
- Custom plans designed by local architects
- Fully Landscaped and sodded yards
- Yard irrigation system front and back
- Energy efficient-spray foamed home
Ask Us About These Options
- Maintenance Free deck available
- Cement driveway
- Electric vehicle outlets in the garage
- Full walkout lower level available for finishing
- Choose from single level living or 2 story
Our Home's Features
Vivid Homes has a long list of standard features included in every home.


